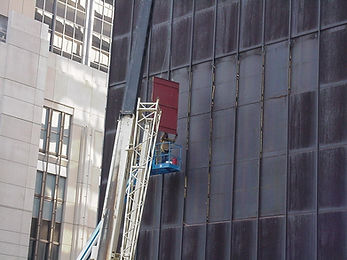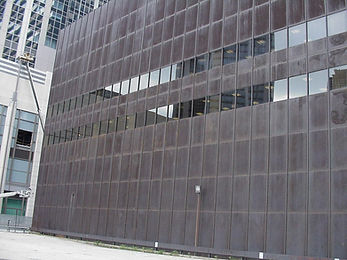
Design/Build Services
Illinois Design Solutions, Inc. provides a wide range of services to assist builders, architects, designers and property engineers with all of their building envelope needs. From new construction to repair and preservation, IDS can provide solutions to enhance the beauty, performance and lifespan of any property.


The Location: Time Life Building 541 Fairbanks, Chicago, IL
The Scenario: In late 2000, the Chicago Park District needed to relocate it’s main offices from the complex it had been leasing at Soldier Field to accommodate the renovation of the stadium. There were several properties considered, but the complex at 541 Fairbanks was the preferred location. However, the Time Life building was built with a Cor-Ten weathering steel exterior and there were no windows or daylight openings of any kind on the third and fourth floors.
The Solution: Our team was contacted by the property owners and architects at Wiss, Janney, Elstner and Associates to provide design options and an implementation plan to modify the exterior cladding and interior walls to allow for the installation of windows. Several hundred pieces of steel were to be craned from the structure and reworked in the shop to accommodate the new windows. On the interior, walls made of concrete masonry units, brick and drywall were to be demolished and the structure above and adjacent to these areas needed to be re-supported with new load-bearing steel. Once the alterations were completed, the windows were to be attached to the steel framework and imbedded into the newly modified walls.
The Challenges: The Park District needed to occupy their new office space by June 1. We were given from February 1st to May 7th to fully complete the project, with severe financial penalties for missing the completion date. We also had to complete our work while the simultaneous build-out of the office space was executed. Extensive coordination with the building owners and the Park District as well as the Park District’s contractors was required. In order to meet schedule obligations, we managed three shifts of tradesmen, simultaneously performing work on the exterior and interior as well as in the shop. Half-way through the project, additional modifications to our schedule occurred to accommodate the construction of the Park District’s IT suite and the delivery of their extensive photo archives and library. The commencement of the Wacker Drive reconstruction project also limited the hours we could operate our equipment in the building plaza and block-street parking lanes on Fairbanks, Ohio Street and Grand Avenue.
The Result: We was able to accommodate all the needs of the building owners, the Park District, the Park District’s contractors, the architects and the logistics team. The project was completed on May 1st, five working days earlier than planned. We also provided substantial savings to the owner from the amount budgeted to complete the project. Today, the building’s exterior exists in a state that looks as if the windows were part of the original construction. The new windows allow the interior to be awash in natural day-light, creating a pleasant and comfortable work environment. Tinted glass, a weathering steel façade, and clean lines make for a finished product that homogenously melds with the rest of the building.
