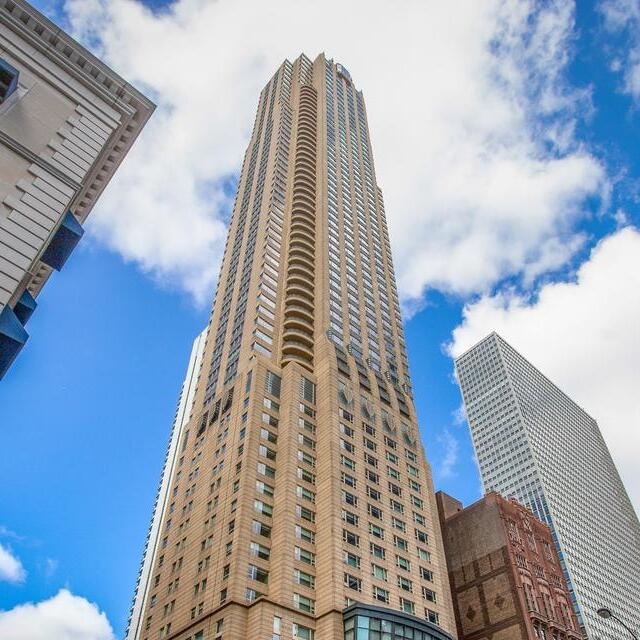
Welcome to Illinois Design Solutions, Inc.
For over 30 years, our team of experts have been providing customers with the finest in exterior wall products and design services.
We are a specialty contractor, installing the finest products and providing the highest level of service relating to all aspects of your exterior envelope.
Our Services:

Commercial Renovation

Our Window Products

Design/Build Services
Our Mission

Commitment to our customers
Our team has been providing specialty contracting services for your building envelope for over 30 years. Our goal is to provide products and services that will assist architects, property owners and construction managers with the execution and timely completion of fenestration projects. We strive to provide exceptional value to those with whom we do business and we place a high value on the relationships we have forged over the years with clients, suppliers, and associates.
Featured Projects

Commercial/High Rise Renovation
At Park Tower, our team installed start of the art low-e windows providing maximum comfort, quietness and efficiency.

At 3180 N Lake Shore Drive, our installers replaced all of the building’s windows with thermally-isolated frames, glazed with 1” insulating glass with a low-emissivity coating.
The execution of the project occurred on time and on budget. After completion of this work, the building’s exterior was renewed, with a 10 year performance warranty.

Education/Healthcare
At Hazelgreen Elementary School, our crew removed all existing windows and window-wall sections, modified brick and limestone openings, installed new aluminum windows and window-wall units, and installed new automated window blinds.
All work was completed, as scheduled, in 15 working days.


High-End Residential
In 2003, noted architect Helmut Jahn designed a living space and work studio in suburban St. Charles, IL. Mr. Jahn repurposed a 120’ long barn and called for Crittall Steel pivot windows to be fitted across the long elevations of the structure.
On the lower level where the swimming pool was located, Crittall Steel casement and door units were utilized to provide easy access to the exterior patio areas.
Most spectacularly, a sloped glazing sky-light was erected in the barn roof from end to end, enveloping the upper level work space in glorious natural light. Remotely controlled motorized operators allowed units to vent to the exterior and let in plenty of fresh air. The resulting property is a remarkable mix of function and form.

